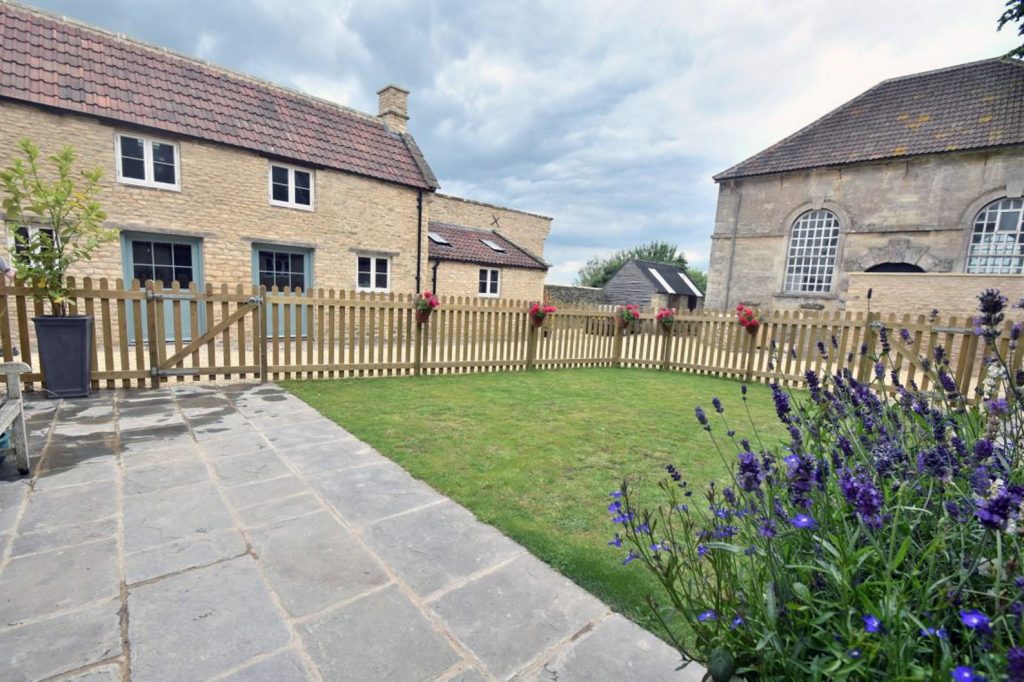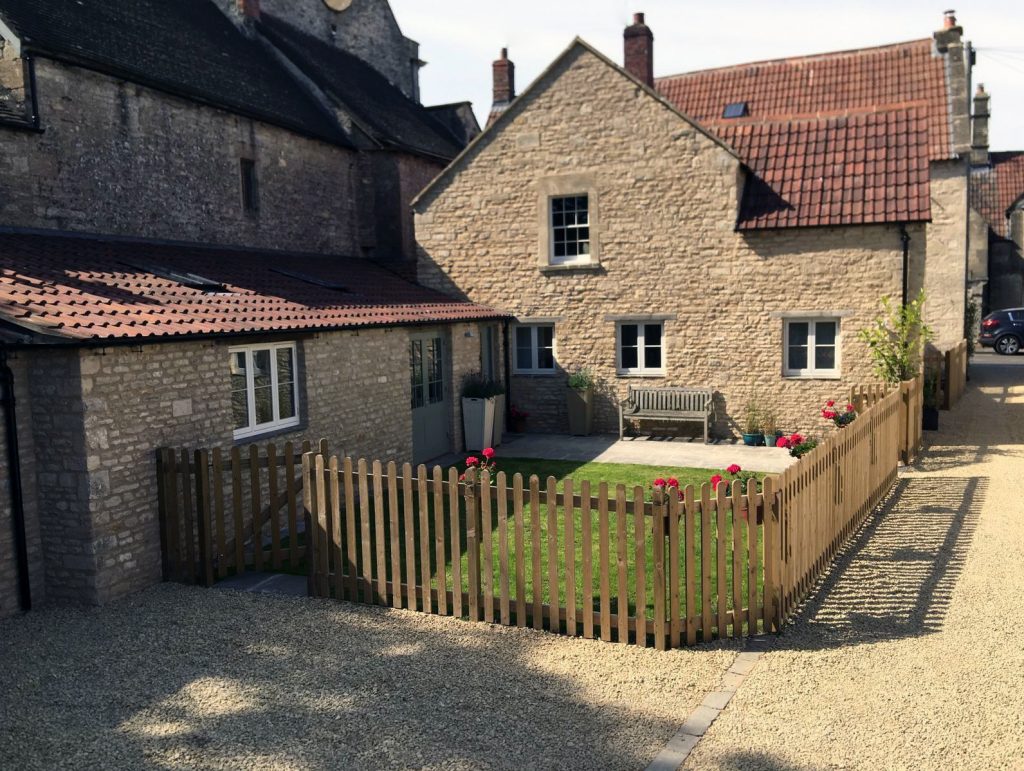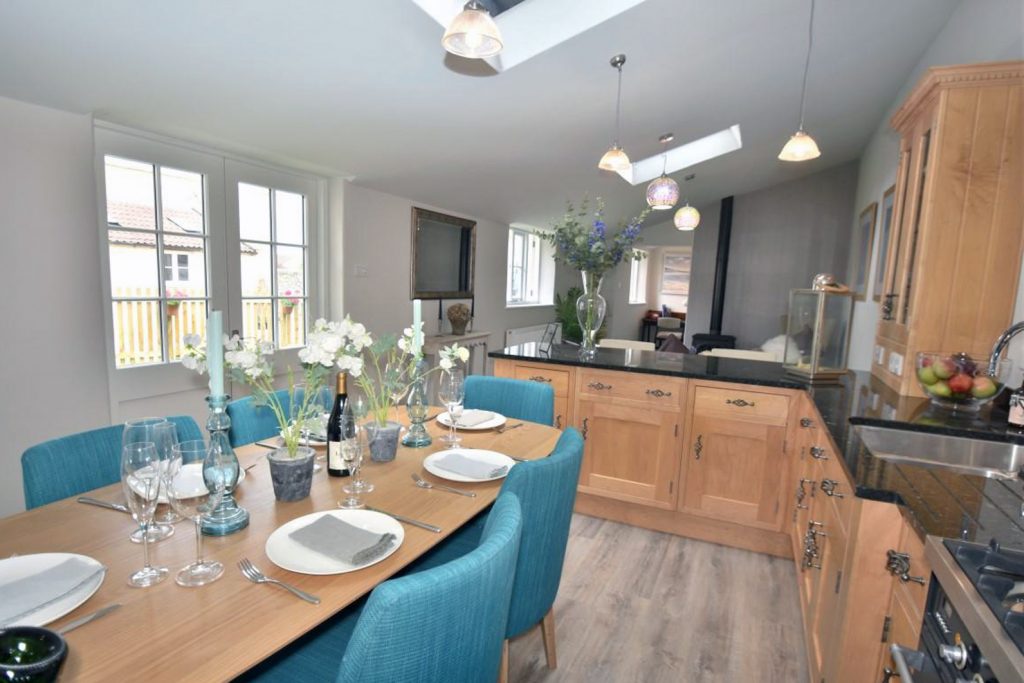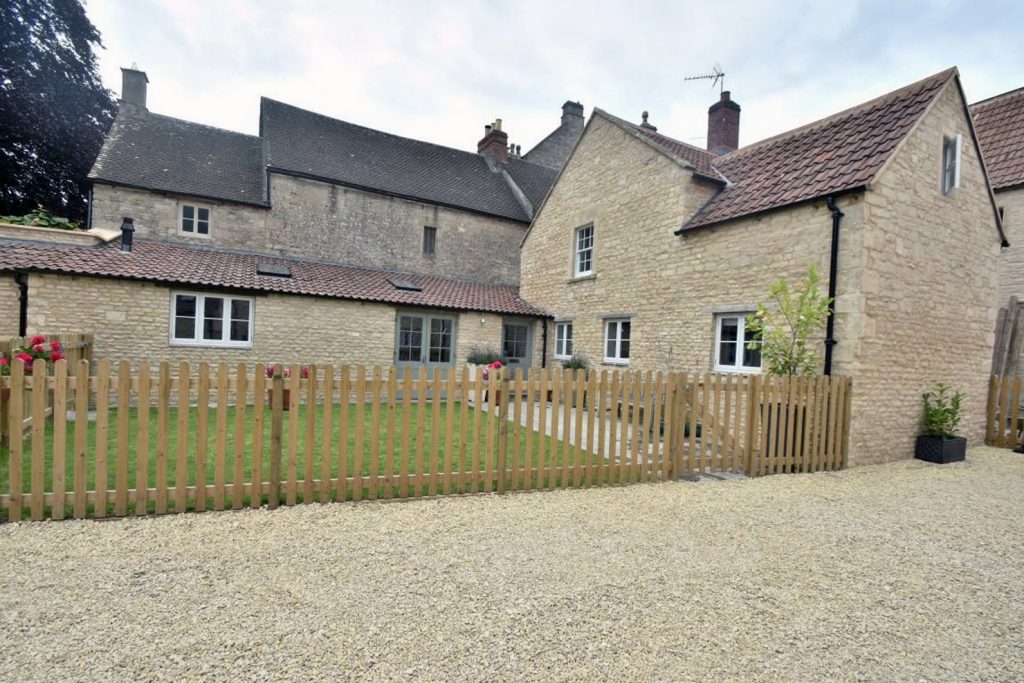81a High Street
Remodelling a linear collection of outbuildings to create ancillary residential accommodation.
No. 81A is a Grade II listed house, located behind the High Street, that has an informal courtyard arrangement with a former Unitarian Chapel. With the house were a series of dilapidated outbuildings, the main part of which existed prior to 1842.
The outbuildings are generally no more than 2.5m wide at any given internal point and have very low eaves levels. Our proposals sought to convert the outbuildings to ancillary residential accommodation using, akin to narrowboat design, a series of linked spaces.
Pedestrians passing the site will appreciate the buildings in glimpse views, and the external landscaped courtyard formed by the original house, former chapel and the outbuildings provides a significantly improved setting for the surrounding listed structures.
The project team included LPC (Trull)
Back




