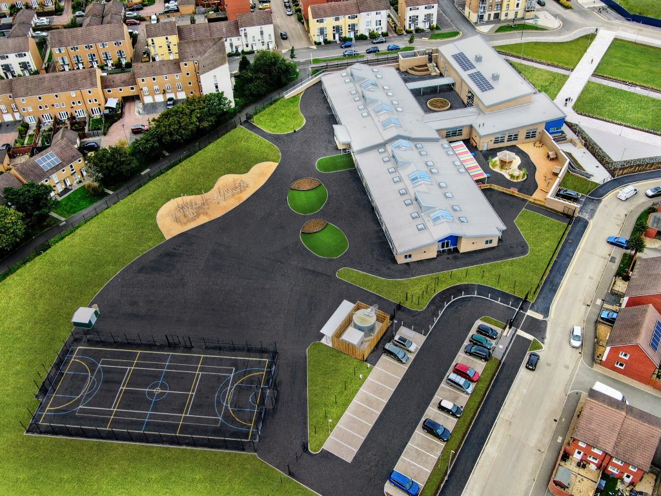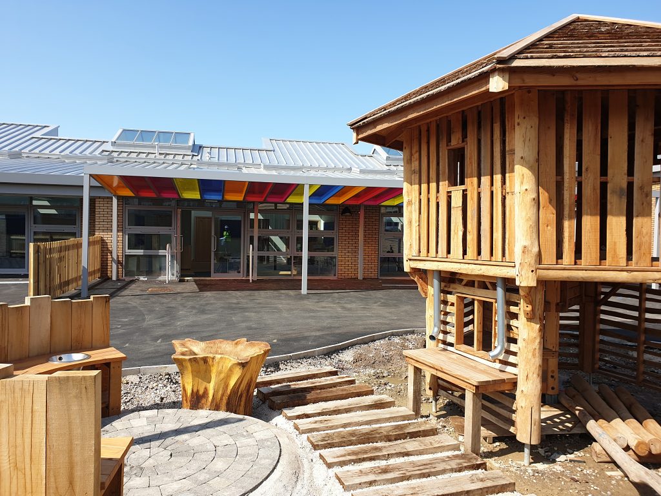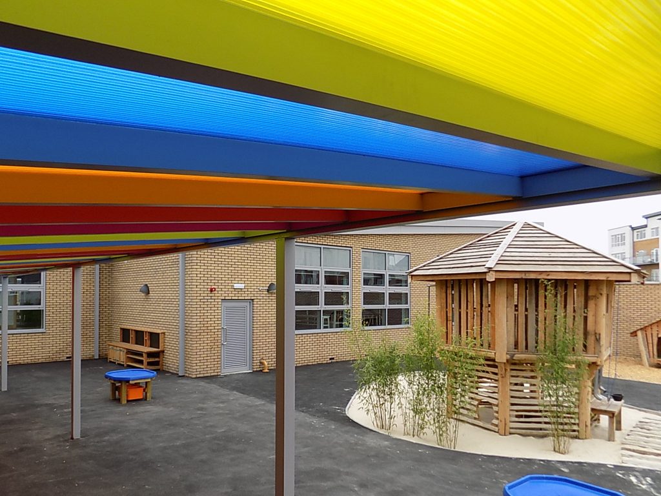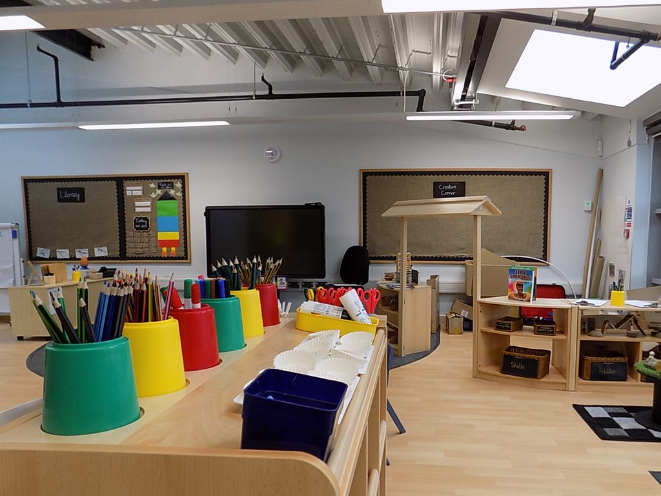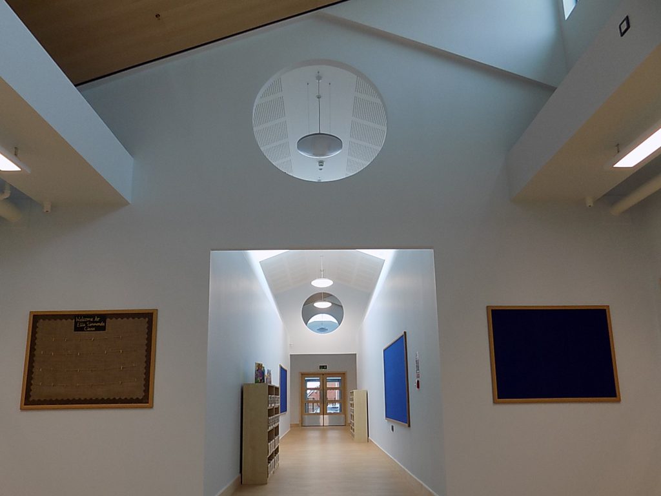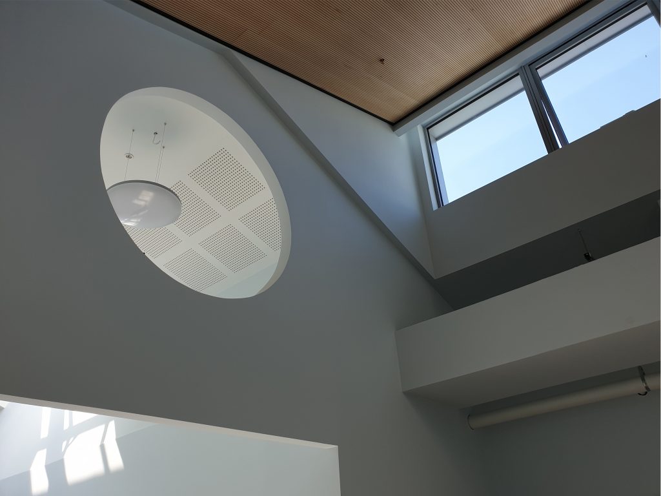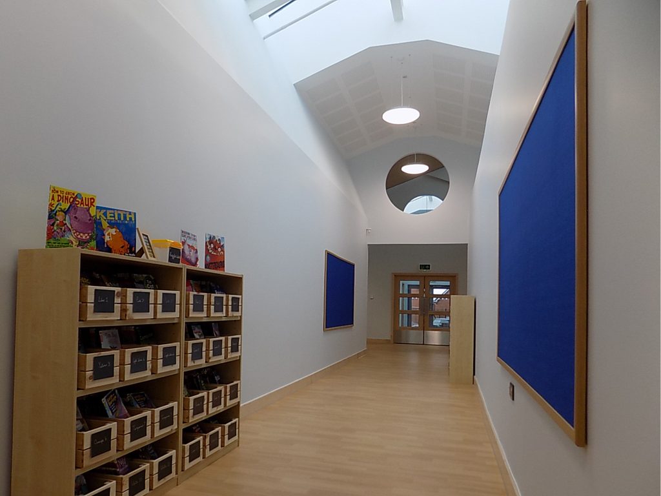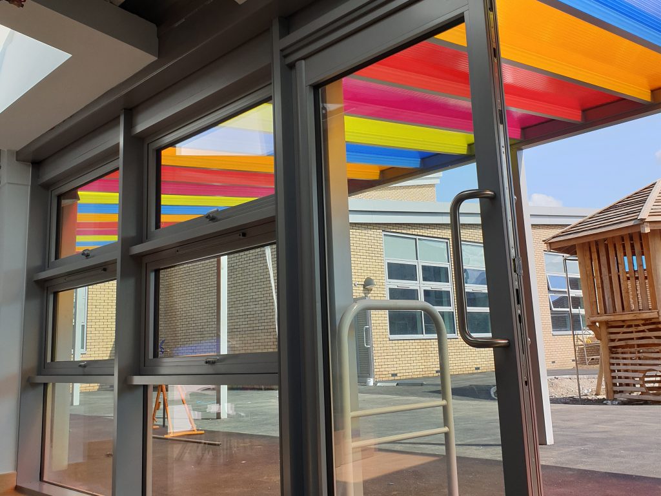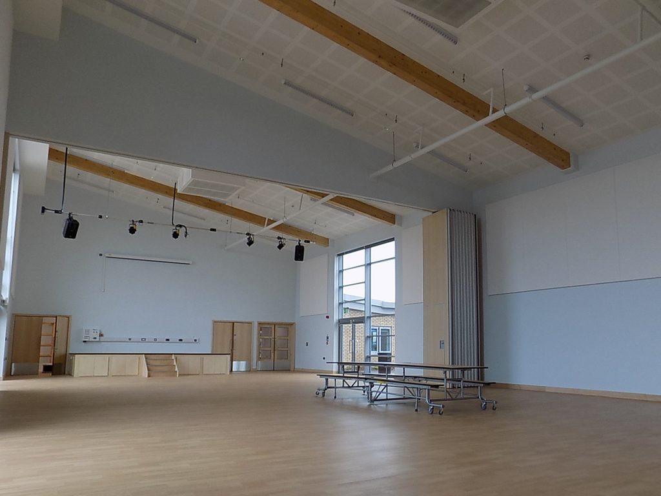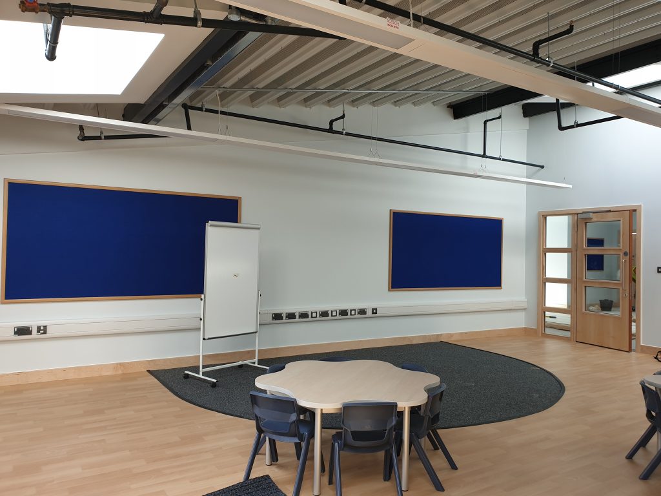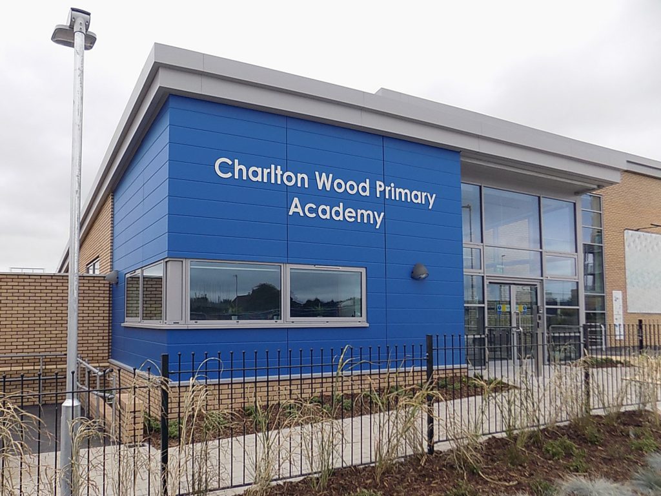Charlton Wood Primary School
A new purpose built 420 place Primary School for South Gloucestershire.
BBA Architects are adept and experienced at taking projects on from any stage, having consistently executed numerous projects from RIBA stages 4-7, with the technical knowledge to deliver solutions. Charlton Wood Primary Academy is one such example.
Designed by South Gloucestershire Council’s in-house Architectural team. BBA won the bid as “Delivery Architects and Landscape Architects” with Beard Construction. The project gained planning approval and our role was to discharge the planning conditions, provide a full set of working drawings and specifications, and act as lead designer. The project involved a new 420 place Primary School and extensive landscape works, including sports pitches, play area and play barn, amphitheatre, earth works for play and integrated slide.
BBA collaborated with design team throughout the process, who included Structural Engineers Hydrock, Acoustic Engineers Mach Acoustics, Mechanical Engineers Heat Radiation, Electrical Engineers REF. Alongside specialist suppliers Natural Play Designers ‘greenplayproject’ and Canopy suppliers Kensington.
Back
